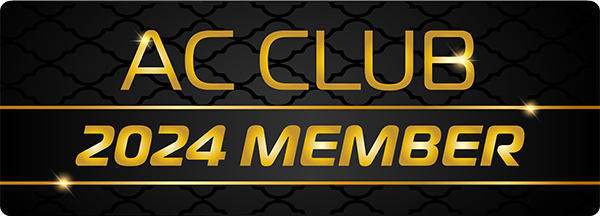I've scoured THP for about ten whole minutes trying to find a thread dedicated to home building. I can' find one. I see the "Home Renovation Thread" but not new home build.....
So, here's the deal.
We are getting ready to start building our first (and hopefully only) custom home. The lot has been acquired and is just over an acre in a nicely spaced development with all +1 acre lots or more. The lot sets up well for a walkout basement as the back of the house will sit in a wooded lot just on the edge of a wooded ravine with a creek. Noone can ever build behind us!
As a first time home builder, im looking for a place to discuss anything of note with other THPers who have went through this process or might be about to.
-Absolute must have additions that we probably arent thinking about?
-Places to NOT overspend within the house
-Anything else lol.....
We can all respectively discuss our own plans and what not, but I was wanting this to be less specific about floor plans, etc as every single plan is different.
So.....lets get it going.
So, here's the deal.
We are getting ready to start building our first (and hopefully only) custom home. The lot has been acquired and is just over an acre in a nicely spaced development with all +1 acre lots or more. The lot sets up well for a walkout basement as the back of the house will sit in a wooded lot just on the edge of a wooded ravine with a creek. Noone can ever build behind us!
As a first time home builder, im looking for a place to discuss anything of note with other THPers who have went through this process or might be about to.
-Absolute must have additions that we probably arent thinking about?
-Places to NOT overspend within the house
-Anything else lol.....
We can all respectively discuss our own plans and what not, but I was wanting this to be less specific about floor plans, etc as every single plan is different.
So.....lets get it going.















