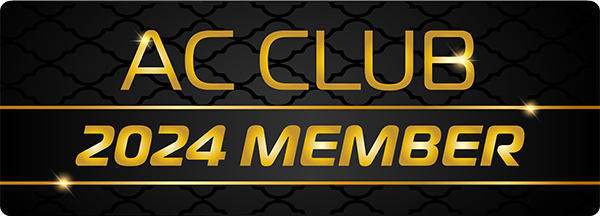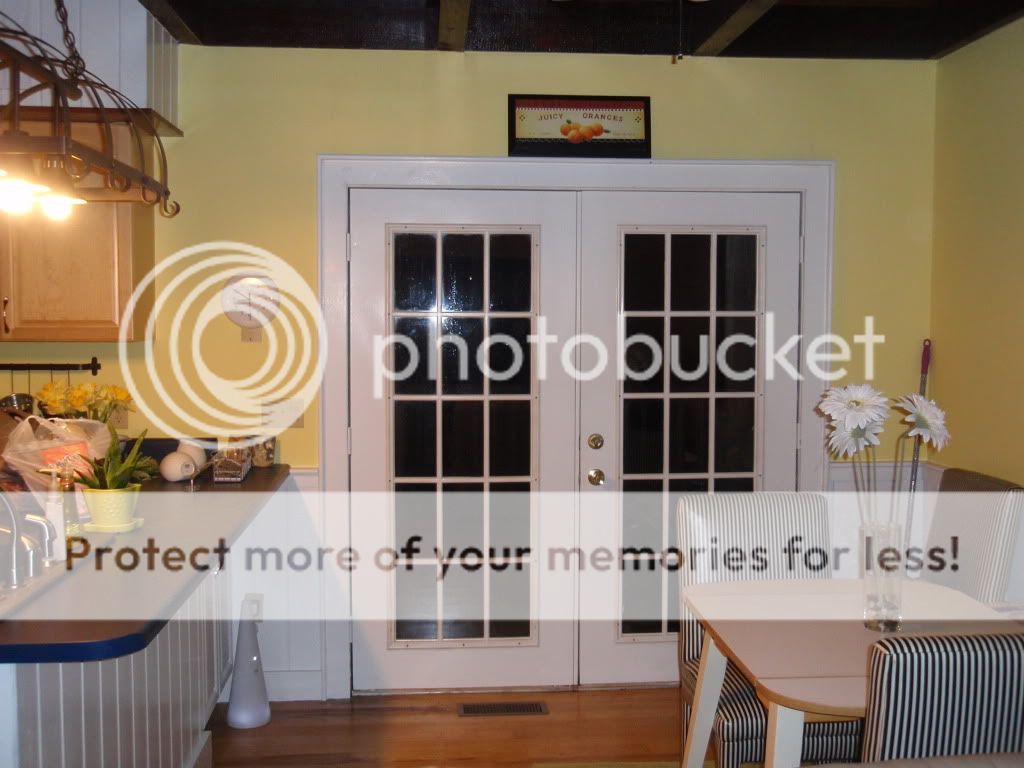Smallville
#ICanHitADraw
- Joined
- Oct 16, 2008
- Messages
- 98,737
- Reaction score
- 531
- Location
- Kansas City, Kansas
- Handicap
- In Flux
I took pics of every step, and it took about a month to do everything! I'll photobucket a bunch and then post later. I have two appointments tonite so it will probably be tomorrow.
Off the top of my head, in 2007:
Then last week,
I believe that's it. I'll think about it more and add anything I forgot.
Oh yeah. Got a riding mower last month.
Off the top of my head, in 2007:
- We ripped up ALL of the carpet and put in new carpet in the LR, Hallway, steps and all three bedrooms.
- Pulled up the linoleum in both bathrooms and replaced with 18" tile
- Made the main bathroom tub into a shower, moved the toilet so you didn't see it when you looked in, and moved the sink where the toilet was. All new of everything I mentioned. Put in a sliding glass door for the shower/tub. Put 18" tile in shower, with cubbies for soap and shampoo. 18" tile on floor.
- In the Master Bath, we put in a new sink, new toilet and used 18" tile in the shower. Cubbies for soap and shampoo. Four inch tile on the shower floor. 18" tile on bathroom floor.
- Painted all three bedrooms. Significant because we painted the wood paneling.
- In the kitchen and dining room, 18" tile on the floor. The kitchen got a 25 cubic foot French Door refrigerator, new gas stove, we installed a dishwasher and put in an island. The dining room got a new back door, metal with a full length glass with blinds inside. We built a China cabinet/buffet with a dog door in the third section, in the corner. New dining room table light, hanging from the ceiling.
- Kitchen got 5 can lights(over the sink and in the four corners of the room) and a large light in the middle. New counter tops.
- We knocked a hole in the wall between the kitchen and living room (about 4' high and 8' long) that is like a breakfast bar. We sit there with our laptops a lot.
- In the living room, the big thing was we put in a bay window. Also four can lights in the four corners of the room.
- Can light over stairs to downstairs, took out wrought iron railing and had a bookcase built around the stairs opening. New light in upstairs hallway.
- Ceiling fans in living room, 3 bedrooms and the office downstairs.
- New lights in downstairs hallway, 18" tile in entryway and hallway. Bew metal front door and new light outside the door.
- We changed the family room into a home office. 18" tile, four can lights and the previously mentioned ceiling fan.
- Our yard is kinda slopy so we had a big deck built. Something like 12 x 24. Five foot wide steps because we need a way to move things in and out since it's hard to get things down the stairs inside. Dog door from china cabinet comes out on the deck.
- A new back light by the new back door.
- Replaced all windows with double pane glass, in addition to the bay window. Something like 13 windows plus the bay.
- New central air and central heat. Just replaced the units, didn't have to run new ductwork. we did move the air unit from the back of the house to the side of the house so it would be in the shade all day.
- New motion activated floodlights for the driveway.
- We landscaped and moved the fence from the back of the house to the front of the house to make the backyard bigger and because we moved the air unit.
Then last week,
- We extended the deck, a 6 x 16 addition to go all the way to past the bedroom window, which we took out and replaced with the same kind of door we put in for the back door. Basically a fire escape route. We put a motion activated light outside that new door.
- Put the same model light by the old new back door.
- Put an outside outlet underneath the new back door light and one on the opposite side of the house, but still in the back/side yard.
- Ran a natural gas line to the BBQ grill so we wouldn't need propane anymore. We failed to realize that a lot of times they aren't compatible, so we need to get a natural gas grill! OOOPS!
I believe that's it. I'll think about it more and add anything I forgot.
Oh yeah. Got a riding mower last month.

























