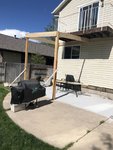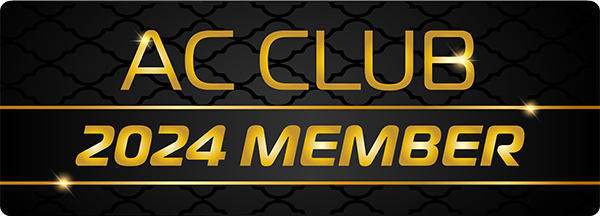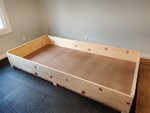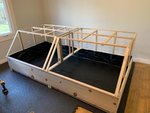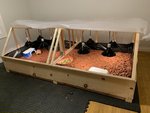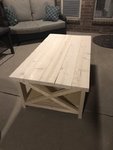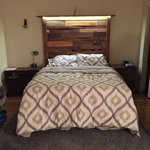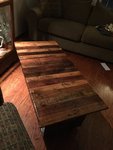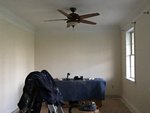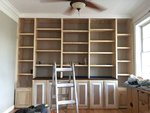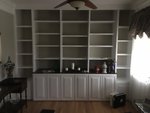- Joined
- Dec 24, 2017
- Messages
- 2,025
- Reaction score
- 2,363
- Handicap
- 12.8GHIN
I’m thinking of building an electric guitar. I suck at guitar but always wanted an electric guitar. Anyone ever done such a thing?
Haven't done it but making a PRS-style semi-hollowbody is high up on my to-do list. As I was planning I realized it would end up costing me as much as an actual PRS, only made by a really sh***y luthier. I think I will be making a display piece with cheaper materials instead.



