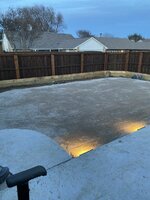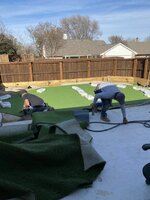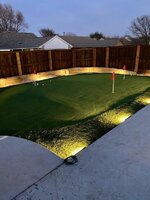Kitchen looks great!What's another $25k?My wife wants to put me in an early grave.
(The one door is open for touch-up paint to dry)
Next up, refinishing the floors. Gonna go with a darker, jacobean type of stain. Because my heart can handle so much more of this crap.
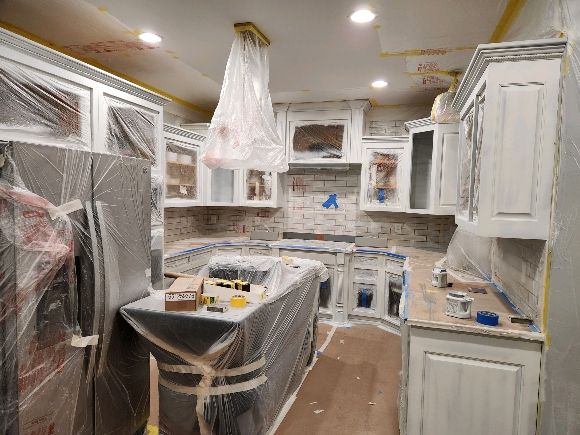
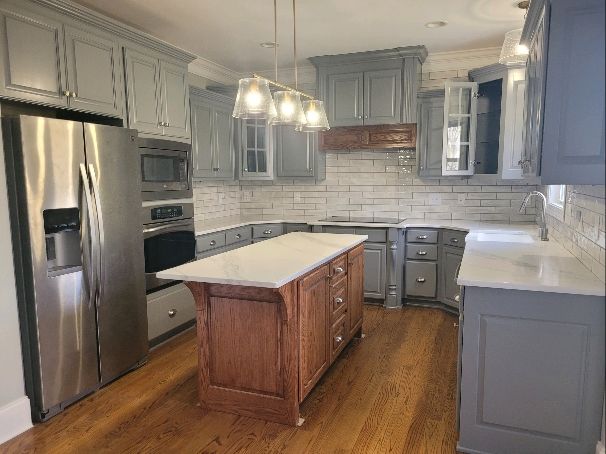
We've launched the new forums! Read more here
Navigation
Install the app
How to install the app on iOS
Follow along with the video below to see how to install our site as a web app on your home screen.

Note: This feature currently requires accessing the site using the built-in Safari browser.
More options
You are using an out of date browser. It may not display this or other websites correctly.
You should upgrade or use an alternative browser.
You should upgrade or use an alternative browser.
The Home Renovation Thread
You are using an out of date browser. It may not display this or other websites correctly.
You should upgrade or use an alternative browser.
You should upgrade or use an alternative browser.
Builder called because they are pulling up the sub floor of existing house kitchen/dining area and said there is no insulation under the floor of the whole house, nor in some of the exterior walls. I was like add it where you can, so in further discussion when I called him back they are pulling all existing siding off and will add anywhere there is not on the exterior of the house.
Missing exterior wall insul is strange. Re-siding whole house?!?Builder called because they are pulling up the sub floor of existing house kitchen/dining area and said there is no insulation under the floor of the whole house, nor in some of the exterior walls. I was like add it where you can, so in further discussion when I called him back they are pulling all existing siding off and will add anywhere there is not on the exterior of the house.
house was built in the 50s and yes, full residing. We are going with vinyl board and batton. It's not all the walls I don't think, just some of them, so I asked the builder to look and add if needed as they reside.Missing exterior wall insul is strange. Re-siding whole house?!?
Thanks, bud! I'm mostly just glad all the work is over with.Kitchen looks great!

haha I bet. We just started our reno and I'm already ready to be done so I can move in, lol.Thanks, bud! I'm mostly just glad all the work is over with.
Along with the kitchen, the Mrs had all 4 bathrooms remodled over the last few years. It's so worth it in the end, but man... the feeling of forever living in a work zone sucks.haha I bet. We just started our reno and I'm already ready to be done so I can move in, lol.
And she's not done, of course!
Best of luck!
Has anyone done an ADU?
We have reached that phase of life where it is kind of intriguing (both an aging parent and an early adult child). Our lot is so small I couldn't do one but I'm intrigued by the possibility.
We have reached that phase of life where it is kind of intriguing (both an aging parent and an early adult child). Our lot is so small I couldn't do one but I'm intrigued by the possibility.
The plus for us is that we aren't living in the house while it all happens, but we are adding almost 800 sqft and doing a full reno, inside and out.Along with the kitchen, the Mrs had all 4 bathrooms remodled over the last few years. It's so worth it in the end, but man... the feeling of forever living in a work zone sucks.
And she's not done, of course!

Best of luck!
Adding larger windows is a huge improvement! Natural light is your friend.I admire all of you, who can DIY. I tried it, just do not have the knowledge or time. But I knew what I wanted and worked with an experienced commercial turned home contractor to gut the interior and remake the exterior - foundation repair, windows, sidewalks, redesigned chimney. The wide sidewalk was my suggestion after seeing a friend do something similar.
To offer an idea how windows, door and chimney redo can modernize a home, This is a 1978 era home exterior update. The nonfunctional shutters in the windows of the original construction were easily removed and the windows widened as no brick was behind them.
1978 ... from this,,,
View attachment 9244036
To 2023 ... Need to put in front landscaping after winter. They were installing front windows at the time of this picture.
It's an empty nester home -- window on the left are for the office and then the second bedroom. The office also has a hidden bed in a cabinet. The second bedroom has a hallway and is private. The hallway only leads to the guest bedroom and its bath.
View attachment 9244037
I knew the wide sidewalks with a great door would make a dramatic difference. The original door was just solid fiberglass with no window frames and a frosted sidelight. Doors were difficult to find in late 2022-23 - I had quotes for $6k for a front door and said "no way." I kept on looking and found a local business that built wooden doors with the a design that we were planning with a glass sidelight (around $1k). Here is a pic before staining the door and sidelight as the carpenter was installing it.
View attachment 9244039
No tombstone removal required it’s hot and neutral tied to each end.
Alright, went to Home Depot and got the lights. Pro tip - make sure that you grab 4 lights that are the same color!
Back to Home Depot for another cold blue. Not sure I'm happy with the color. It's bright enough. But it's a cold and harsh light like in a doctor's office. It doesn't totally clash with the undercabinet lighting I installed a couple of weeks ago.
1 thing I learned is the light tubes need to be installed a certain way otherwise you'll be able to see the led strip line in the tube itself.
And I'm probably going to need to replace the ballasts anyway because the lights are supposed to be instant on and while they are, it seems 1 set is a touch slower than the other. It's a 2 ballast fixture.
I'll probably take care of that when @dutchie is here. And the fluorescent fixture in my closet too. It needs ballasts too. It'll also get new bulbs too
Just got another call from builder. Floor joists under house are not level. He worked on it for an hour trying to shim it and when he'd shim one area, another would move and when he'd fix it, the other would move more. Said we could leave it, but our floor would be wavy, so I said fix it. But we expected stuff like this to come up with a house that was built in the 50s.
I get that the 5000K color temps are more efficient, but my goodness are they awful.Alright, went to Home Depot and got the lights. Pro tip - make sure that you grab 4 lights that are the same color!Got home and installed 4 lights. Plugged right into the fixture. And noticed 3 were cold blue. 1 was yellow.
Back to Home Depot for another cold blue. Not sure I'm happy with the color. It's bright enough. But it's a cold and harsh light like in a doctor's office. It doesn't totally clash with the undercabinet lighting I installed a couple of weeks ago.
1 thing I learned is the light tubes need to be installed a certain way otherwise you'll be able to see the led strip line in the tube itself.
And I'm probably going to need to replace the ballasts anyway because the lights are supposed to be instant on and while they are, it seems 1 set is a touch slower than the other. It's a 2 ballast fixture.
I'll probably take care of that when @dutchie is here. And the fluorescent fixture in my closet too. It needs ballasts too. It'll also get new bulbs too
Not that this would work for your fixtures, but Philips came out with a warm dim bulb that matches how an incandescent bulb would dim; the dimmer the light, the warmer the color temperature. I use them in my dinning room and kitchen pendants. Lovely.
Talked to our builder this evening. Already has his framers and things set. Issue will be corrected before the weekend.Just got another call from builder. Floor joists under house are not level. He worked on it for an hour trying to shim it and when he'd shim one area, another would move and when he'd fix it, the other would move more. Said we could leave it, but our floor would be wavy, so I said fix it. But we expected stuff like this to come up with a house that was built in the 50s.
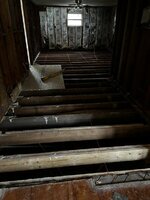
Labor shortage, poor communication between parties on desired wants, code requirements, contract structures, budget (get what you pay for), payment status (up to date on % billed, contractors won’t overstretch costs if they don’t have a good working structure with the client) are a few with such a broad spectrum to what you’re referring to.Recently built, why is it so difficult to find good craftsmen who will do as you want, and not as they think to do?
I get that the 5000K color temps are more efficient, but my goodness are they awful.
Not that this would work for your fixtures, but Philips came out with a warm dim bulb that matches how an incandescent bulb would dim; the dimmer the light, the warmer the color temperature. I use them in my dinning room and kitchen pendants. Lovely.
I don't have a dimmer switch in my house. There's no interest from me for that although imagine it does look good. I'm getting used to the stark light from my new led bulbs. It's contrasting nicely with the undercabinet lighting I have running in the rest of my kitchen. I like the indirect light the led strips and pucks give me.
Floor is fixed, foundation built on addition (inspection for that today), windows and doors pulled and boarded up until everything arrives (looks like a condemned house haha). Siding and soffit delivered as well along with the wood for the addition. It’s coming along, but might be a hault for a few days bc my builders wife was pregnant (15 weeks) and found out yesterday they lost the baby. Told him to take as much time as he needed. Family first.
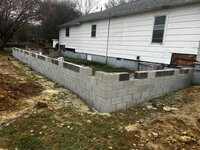
Also going to order all appliances within the next 2 weeks.

Also going to order all appliances within the next 2 weeks.
Ahhh the beauty of not having a 42" frost lineFloor is fixed, foundation built on addition (inspection for that today), windows and doors pulled and boarded up until everything arrives (looks like a condemned house haha). Siding and soffit delivered as well along with the wood for the addition. It’s coming along, but might be a hault for a few days bc my builders wife was pregnant (15 weeks) and found out yesterday they lost the baby. Told him to take as much time as he needed. Family first.
View attachment 9246941
Also going to order all appliances within the next 2 weeks.
We are finally wrapping up a remodel that included refacing our kitchen cabinets, new countertops, family room cabinets, replacing a desk with a coffee bar and refinishing our floors. I thought everything was fine before but my wife thought different. I did get a coffee bar that allows me to plumb my espresso machine and more room for my components in the family room.
Next week the cabinet maker will finish adding crown molding, glass doors for a couple cabinets in the kitchen, glass doors in front of the top two shelves in the family room, mesh doors for the bottom cabinets and countertops in the family room, and shelves between the upper cabinets over the coffee bar.
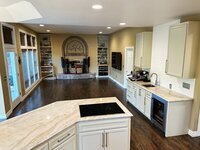
Next week the cabinet maker will finish adding crown molding, glass doors for a couple cabinets in the kitchen, glass doors in front of the top two shelves in the family room, mesh doors for the bottom cabinets and countertops in the family room, and shelves between the upper cabinets over the coffee bar.

Love this. Looks fantastic. Very interested in the cabinet refacing. This is the route I am likely going. Can you share the details of that? Did you just contract all of the work? Purchase the cabinet doors yourself? Where? ThanksWe are finally wrapping up a remodel that included refacing our kitchen cabinets, new countertops, family room cabinets, replacing a desk with a coffee bar and refinishing our floors. I thought everything was fine before but my wife thought different. I did get a coffee bar that allows me to plumb my espresso machine and more room for my components in the family room.
Next week the cabinet maker will finish adding crown molding, glass doors for a couple cabinets in the kitchen, glass doors in front of the top two shelves in the family room, mesh doors for the bottom cabinets and countertops in the family room, and shelves between the upper cabinets over the coffee bar.
View attachment 9247143
Love this. Looks fantastic. Very interested in the cabinet refacing. This is the route I am likely going. Can you share the details of that? Did you just contract all of the work? Purchase the cabinet doors yourself? Where? Thanks
We contracted all the work with a small, 2-man cabinet company. They send the design to a fabricator to build the doors and new cabinets and they add the veneer and perform any custom work on-site.
I did the demolition, removing the old desk and cabinets and the family room cabinets and ran the electrical for the dedicated circuits required for the espresso machine and beverage center.
I liked things the way they were but my wife felt the oak cabinet look was out dated and needed a more current look.
I protested but do love the espresso bar. I look forward to finally getting this project finished. Not counting the design stage we have had our life disrupted for months.
Before pictures and partially finished coffee bar. Thank you.
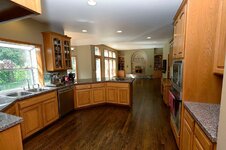
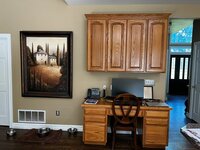
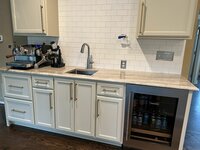
I agree with your wife to be honest. The white cabinets undoubtedly creates a more modern look. Coffee bar, second sink...all modern amenities. That is an amazing transformation. I love the look and the white is what I plan to go for but with a more shaker style cabinet door. Thanks for sharingWe contracted all the work with a small, 2-man cabinet company. They send the design to a fabricator to build the doors and new cabinets and they add the veneer and perform any custom work on-site.
I did the demolition, removing the old desk and cabinets and the family room cabinets and ran the electrical for the dedicated circuits required for the espresso machine and beverage center.
I liked things the way they were but my wife felt the oak cabinet look was out dated and needed a more current look.
I protested but do love the espresso bar. I look forward to finally getting this project finished. Not counting the design stage we have had our life disrupted for months.
Before pictures and partially finished coffee bar. Thank you.
View attachment 9247261View attachment 9247266View attachment 9247265
My house renovation went like this, planned the conversion of a second living room into a first floor bedroom. Stairs may become my nemesis in a decade. But then I need a bathroom remodel to include a walk in shower.
In the long run it was easier to sell the house and build a new condo.
In the long run it was easier to sell the house and build a new condo.
Builder cannot find a direct match to current shingles so having to redo entire roof. Going with seamless tin, which is what the wife originally wanted. Electrician showed up today to get a scope on the job and will start next week. Trusses get delivered mid next week so addition will be built and dried in by end of next week. Builder sanded ceilings today and is fixing the water line where his diggers hit it while digging footer trench. Making progress.



 My wife wants to put me in an early grave.
My wife wants to put me in an early grave.






