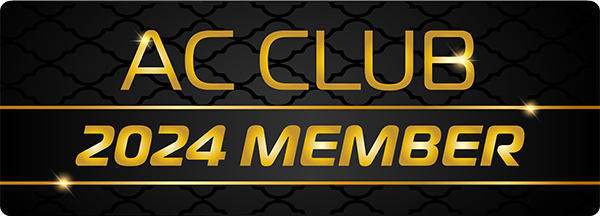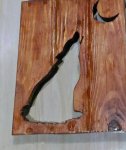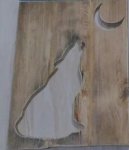- Joined
- Jul 10, 2015
- Messages
- 24,445
- Reaction score
- 13,062
- Location
- Southeast, South Dakota
- Handicap
- 7.6
I now have electricity, heat, air-conditioning, Wi-Fi, and now cable TV. I almost have all my tools reassembled so all I need now is to start building some shelving in between the joists and insulate. Then I can start putting some drywall up and get myself a recliner up here and I will never leave.



Sent from my iPhone using Tapatalk
I'm incredibly jealous of you!
I finally got the chance to make a little sawdust this weekend. If I wouldn't have kept making mistakes I'd have it done but this faux fireplace is coming along.








 . I'm just debating on whether to use one of those paintable covers over them or actually run the wires in the wall.
. I'm just debating on whether to use one of those paintable covers over them or actually run the wires in the wall.









