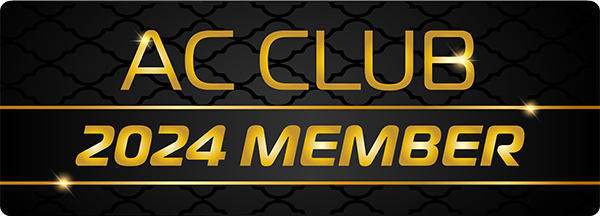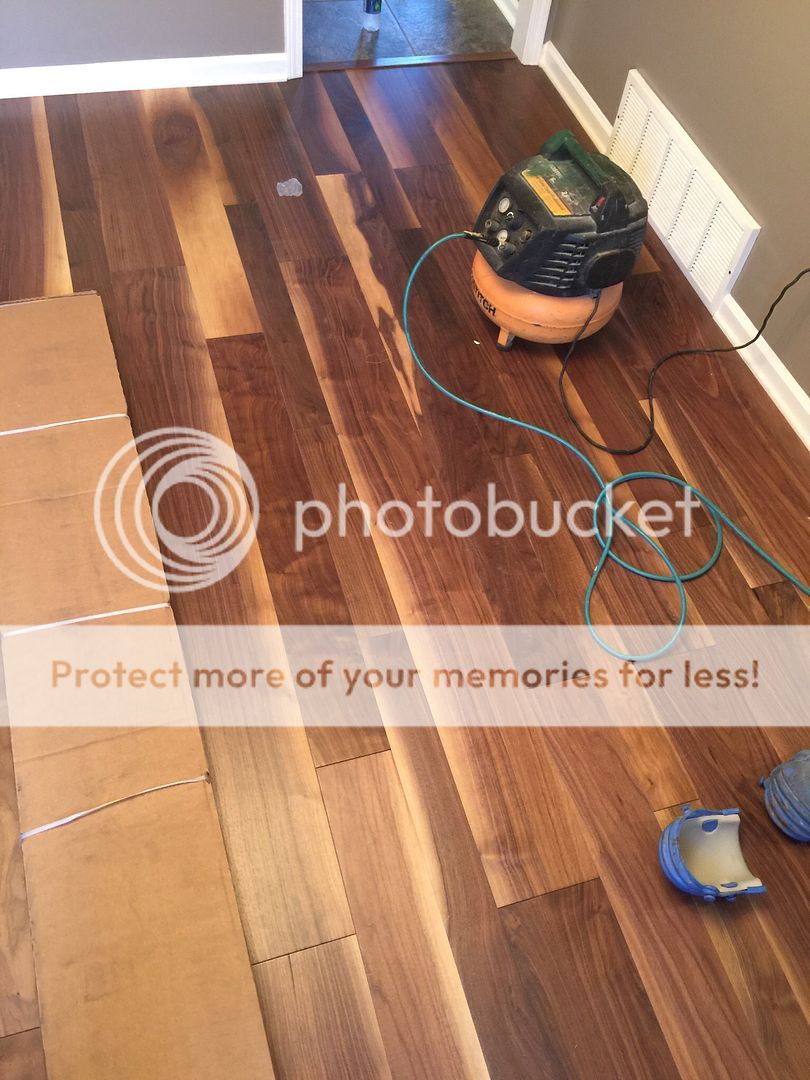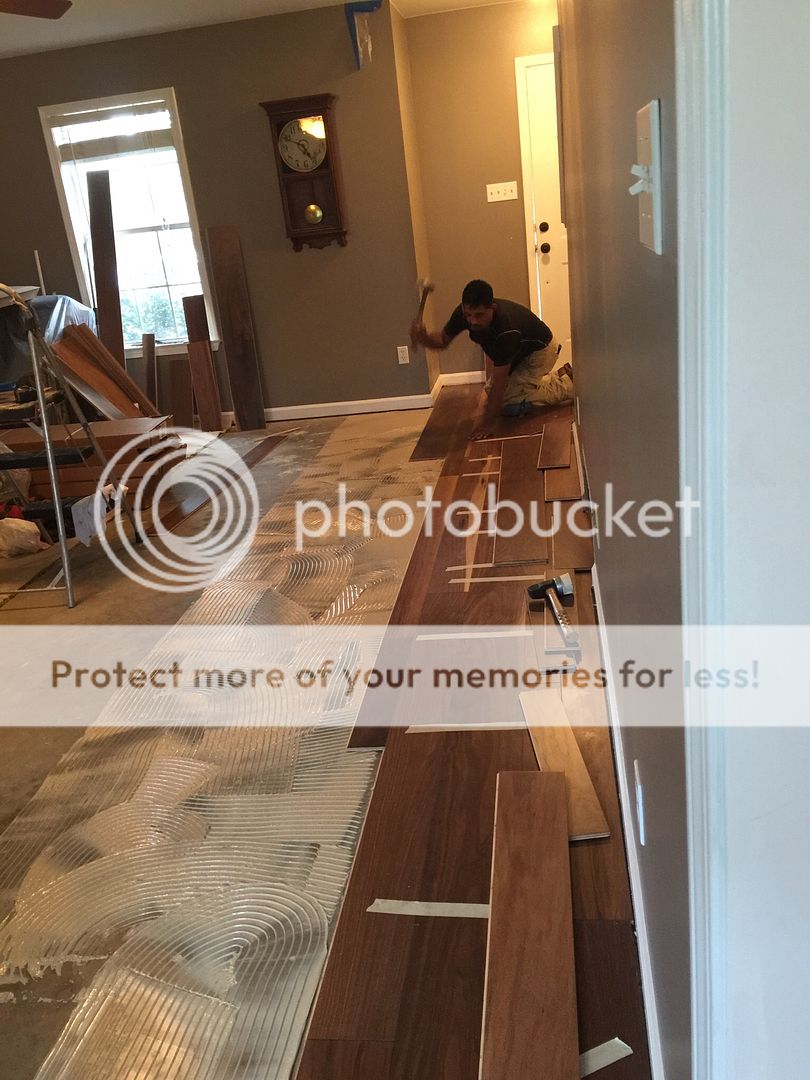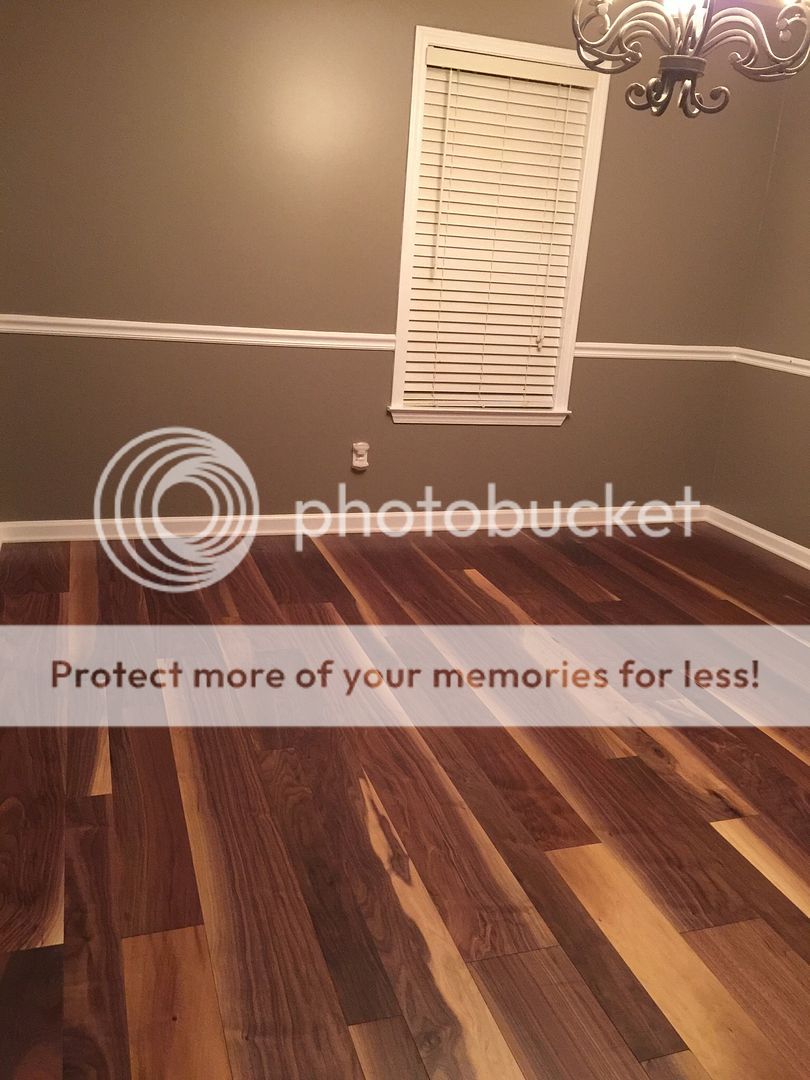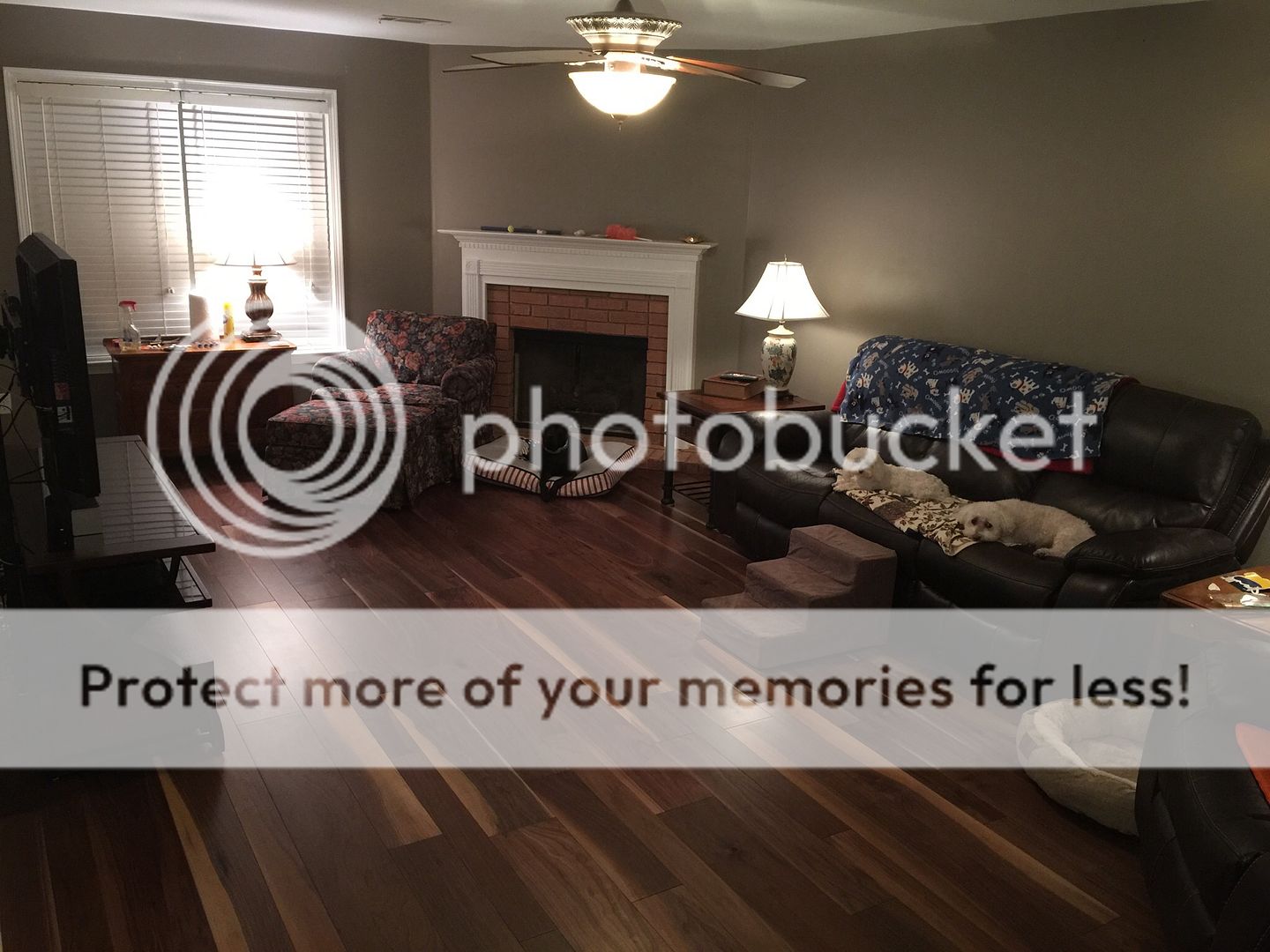- Staff
- #876
I will see what I can do dude. Thanks a ton.If you can get a picture of the wall from the ground level as well as a picture inside the attic that will be a good enough to tell if it's LB.
A few things to take into consideration if it's an interior partition wall is the location of the LB wall in relation to what is surrounding it


